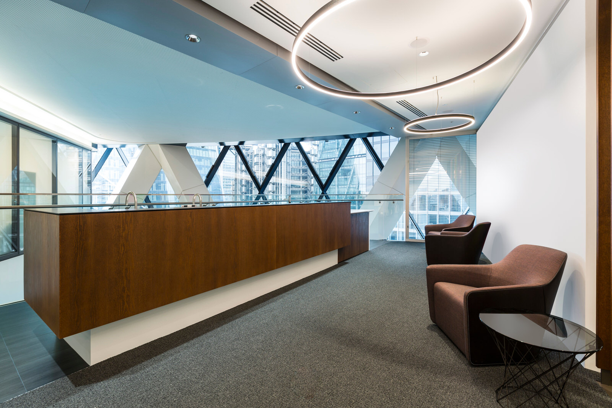
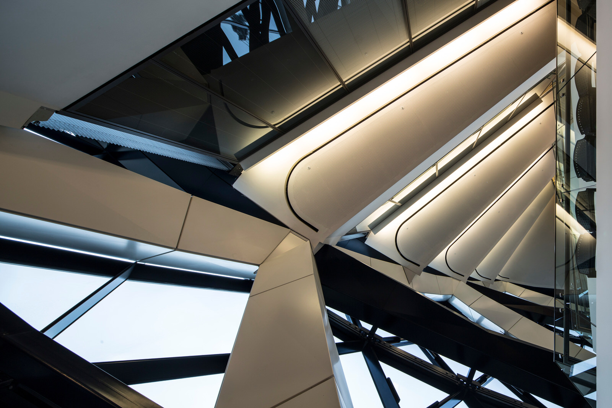
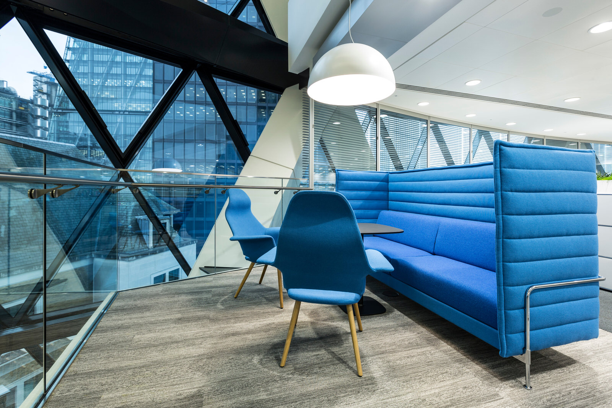
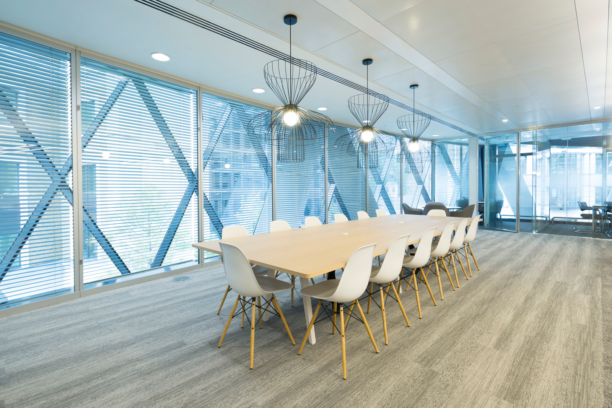
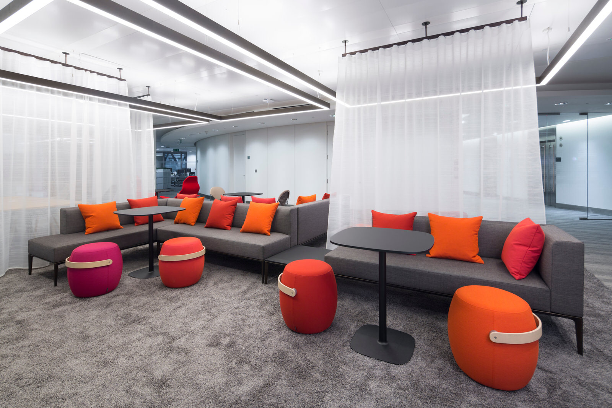
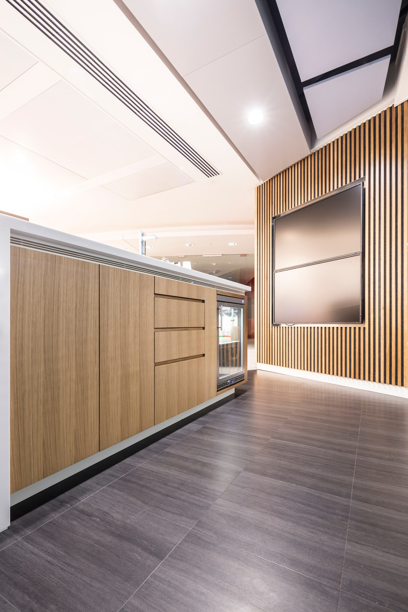
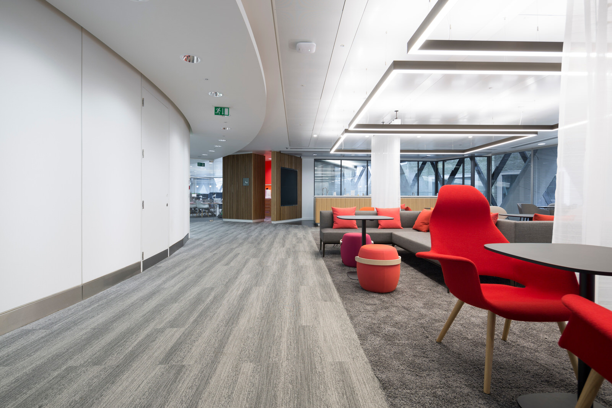
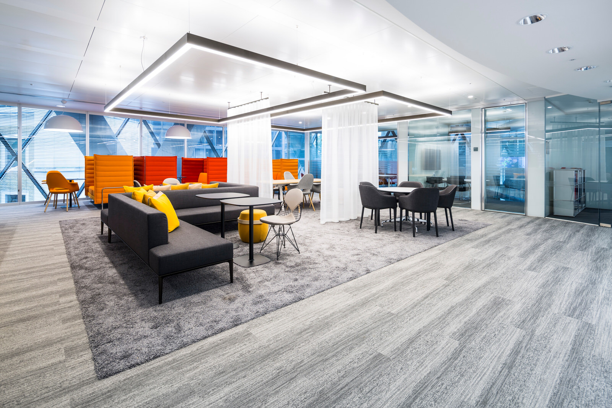
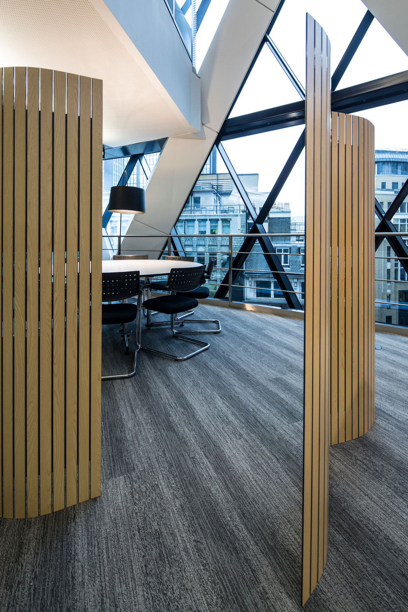
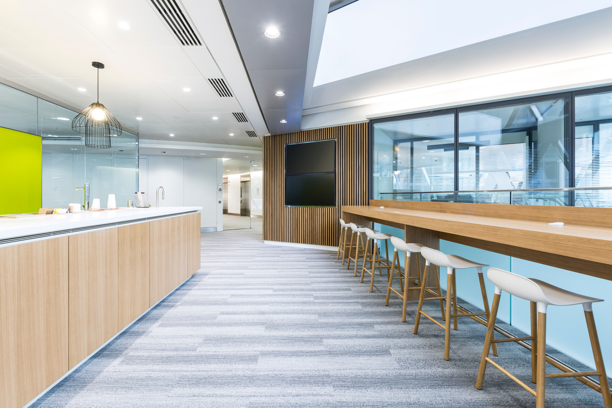
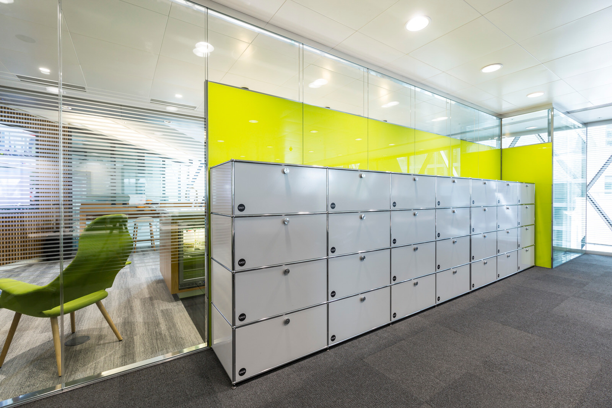
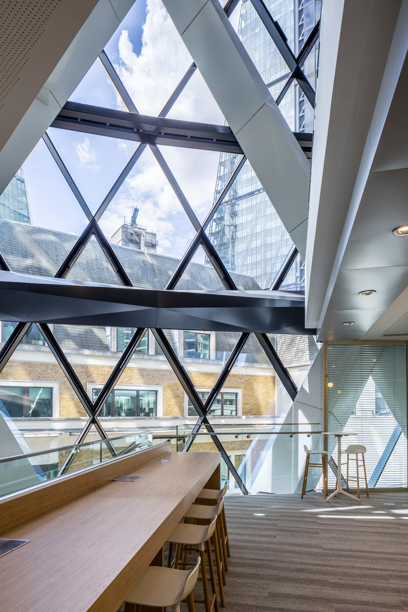
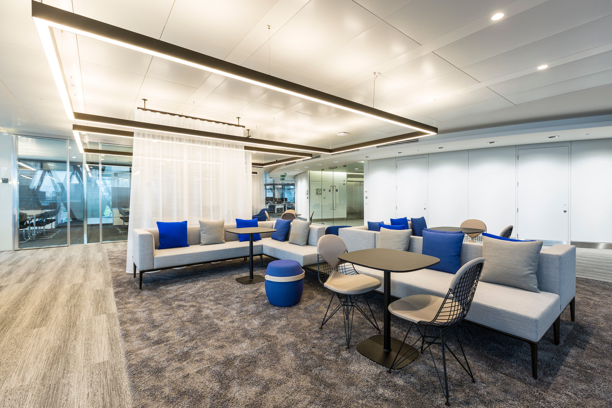
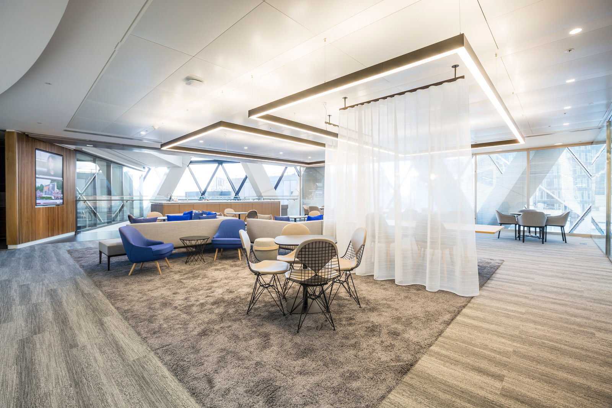
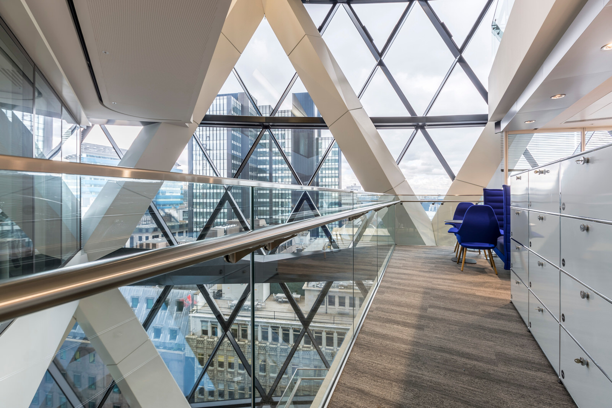
The client brief: a design solution that would ‘make efficient use of the space in the confines of the building, taking into account its shape and the reduction in space’.
Due to its unique shape, St Mary Axe presented a series of complex architectural challenges when it came to a re-design. The building changes form and orientation floor to floor, and no two floors are precisely the same shape or size. With standard office furniture, partitions and ceilings simply not designed to suit circular buildings, any solution would need to be carefully designed and built to work within this unique building.
A great design adventure commenced, with Burtt-Jones & Brewer developing an initial concept with strong client input and staff consultation through a series of workshops. A seven-floor re-stack and consolidation exercise from the client’s original 10 floors was agreed, working with Jones Lang LaSalle and a full professional team. From this, the project emerged: to create a single client suite floor and six working floors to promote fluid and flexible working throughout. With each working floor providing one sixth of the space to a workspace hub – a shared social space for collaborative working.
“The greatest design challenge? Being able to make efficient use of the space in the confines of the building, taking into account its shape, and the reduction in space that was looking to be achieved.”
The social hubs on the working floors were differentiated by the key colour for each floor. These spaces are used extensively for informal social and working meetings throughout the day. Bespoke tea and coffee points were designed and installed to each level, forming functional centrepieces in the hub spaces on the working floors. Slightly different versions were created on the client facing floor.
Each working wing of every floor has a separate utility space, housing printing facilities, recycling, noticeboards and coat storage, helping to keep clutter out of the main workspace. Every one of these spaces has a different coloured paint finish, again relating to each floor’s scheme, injecting energy and vibrancy into the workspace.
Global corporate brand standards, the client's own artwork and changing material finishes were used to differentiate the aesthetic on each floor. This was supported with careful and deliberate variations in colour to key areas and furniture.
“I found BJ&B to be highly engaged, knowledgeable and willing to listen to us as a client, but at the same time not afraid to challenge our thinking and look at other ways of achieving our goals. It was obvious from the outset that they wanted to come up with a first class solution but were sympathetic to our budget
challenges.”
All levels - Balconies
SERVICES
- 138,000 sq ft
- 950 employees
- Full Scope Design from RIBA stage 1 - 7
- Developed with Corporate Brand Identity
- Highly bespoke detail design
- Role analysis and persona profiling
- Support implementation of agile working
- 18 months project timeframe
Photography credit to Nick Miners


