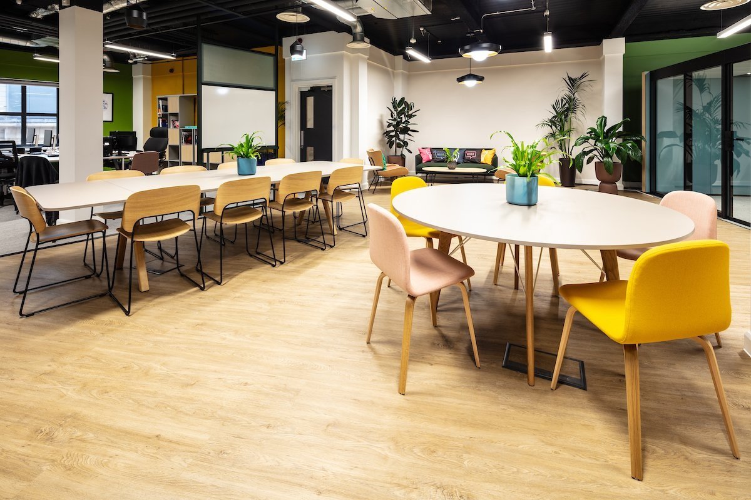
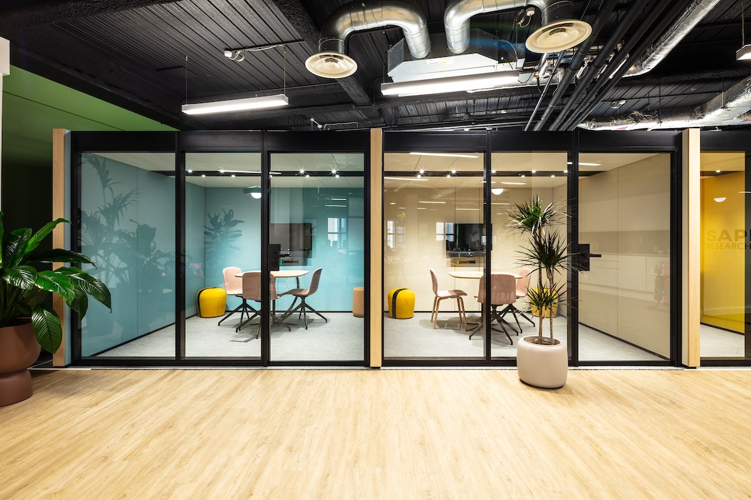
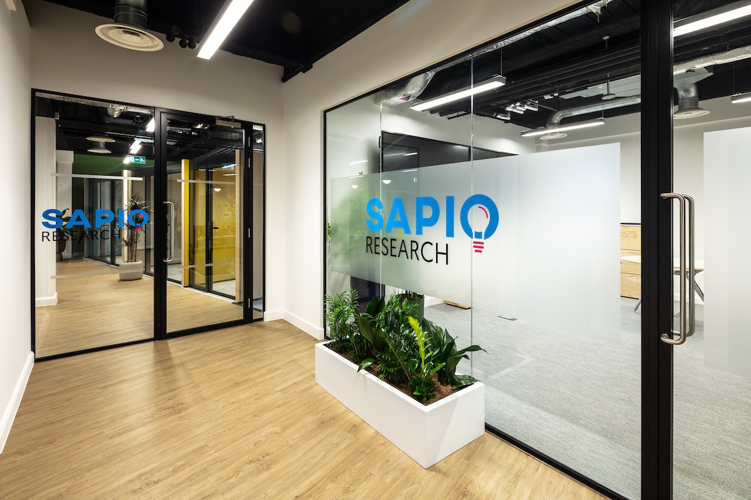
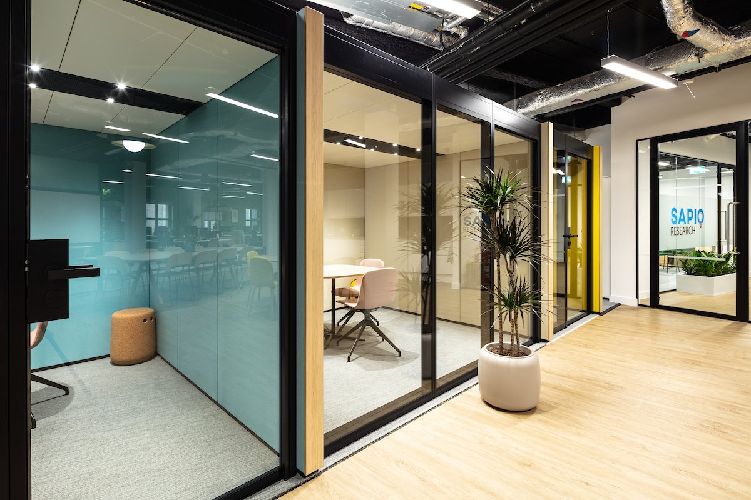
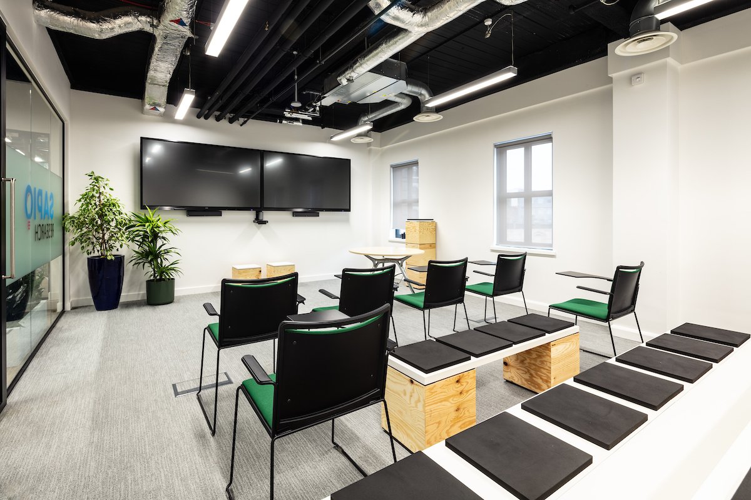
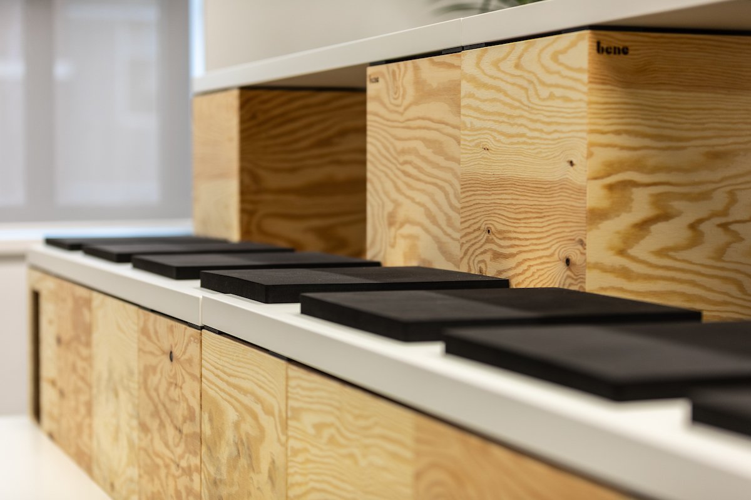
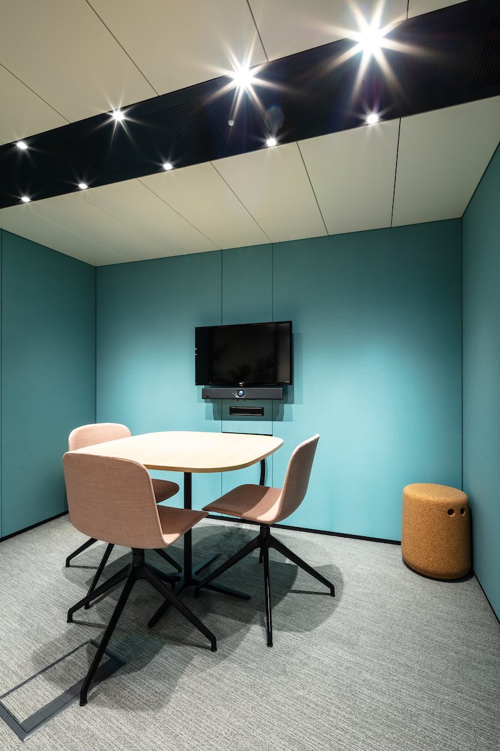
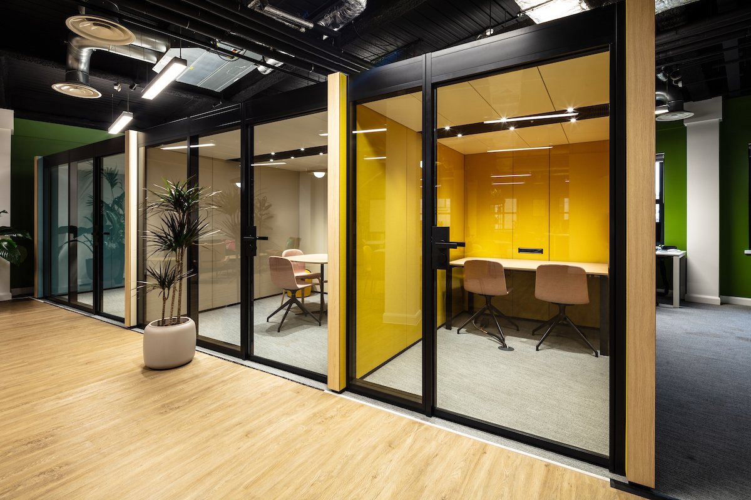
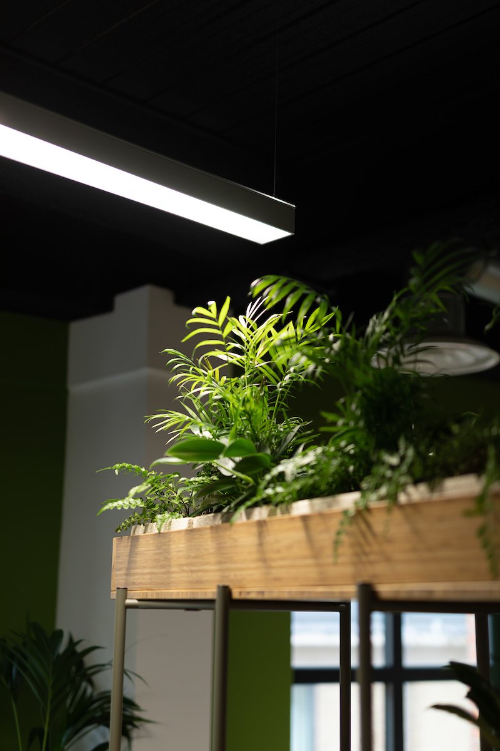
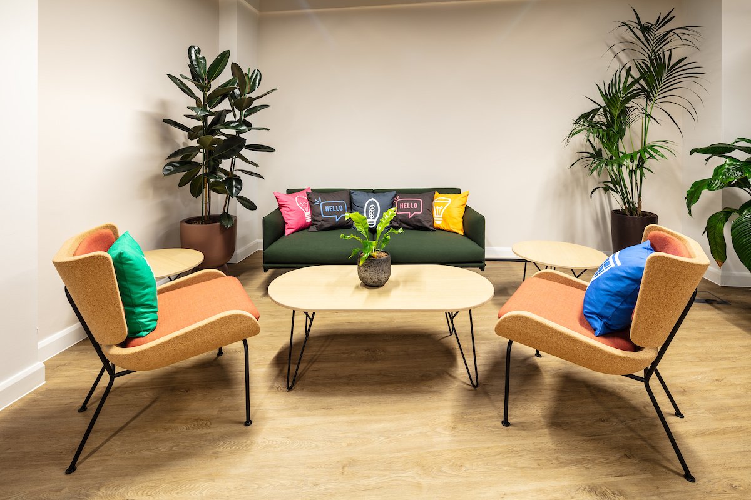
multi-zoned space for a growing team
This project was undertaken to create a new multi-zoned space for their rapidly expanding team, and represents the first time Sapio Research have fully fitted out their own space.
The building provided a relatively blank canvas with exposed services throughout. New partitioning within the space was kept to minimum to keep construction costs down, but also to allow for future changes to the layout to be made with minimal upheaval. Through careful design of the few new partitions added, minimal changes were required to the HVAC and lighting layouts already present.
The new office is spaciously planned with plenty of planting, with a colourful but restrained pastel colour palette incorporating light timber elements and a number of quirky furniture items utilising natural materials.
Formally, the space is set out along its one angled wall, which is then mirrored across the centre of the core, introducing angles and creating interesting spaces within the square opposite side of the space.
On one side of the space a larger area was set out with desks providing a formal working zone. Adjacent to this we created a central shared kitchen and lounge area with space to have informal meetings, and to eat and drink. Three meeting pods adjacent shield a separate quiet working space on the opposite side of the building.
Before entering the main office space from the lift lobby, there is a multi-functional space for meetings and training, with adaptable furniture allowing for a large number of different configurations; though rarely a conventional static conference table.
“There was a lot to consider when we were choosing new office décor and fittings. We were after an environment that could give the flexibility and choice that everyone wanted. It was a big challenge to imagine the combinations of what’s feasible and how it would work. So we hired an expert to guide us through! Burtt-Jones & Brewer have done such an incredible job. They’ve given us a space we’re happy to be in each day!”
Solution
Create a new multi-zoned workplace
Spaciously planned with generous planting
Utilising natural materials
Informal meetings, with space to eat and drink
Quiet working space
Multi-functional space
PARTNERSHIP
Skyline Green - Chris Stevens
Project management - John Garrard
Furniture - Bene, Icons of Denmark, Muuto, Frovi, Modus
Facts & Figures
Size: 3,100 sq ft
Staff: 32
Sector: Consultancy
Location: Pentagon House, London SE1
Value: £370K

