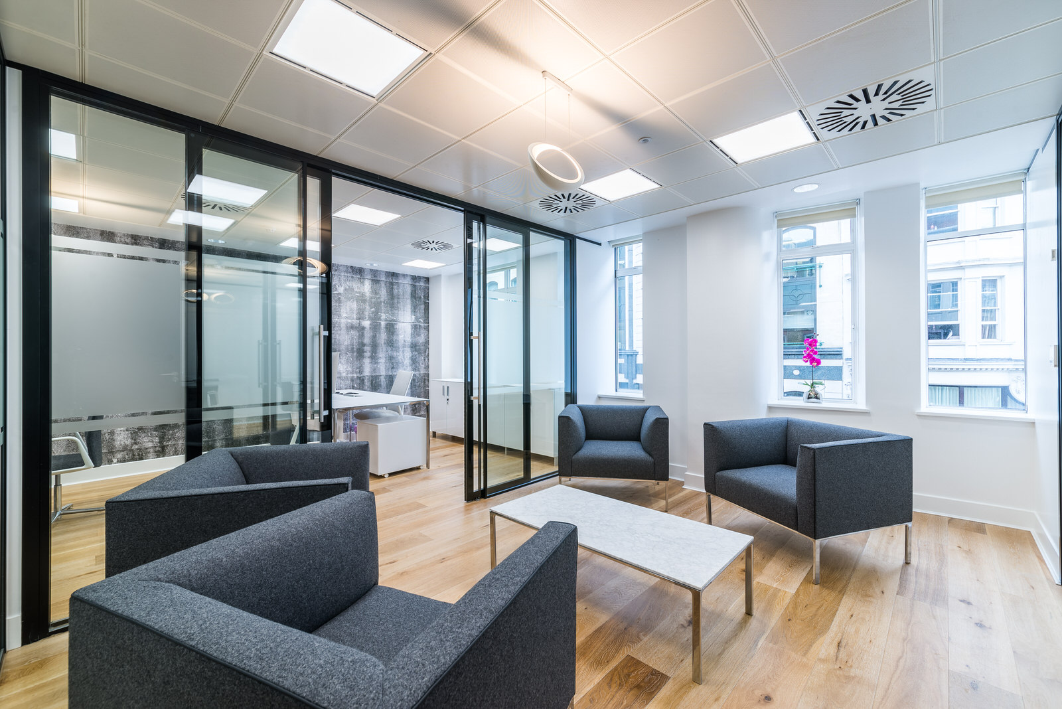
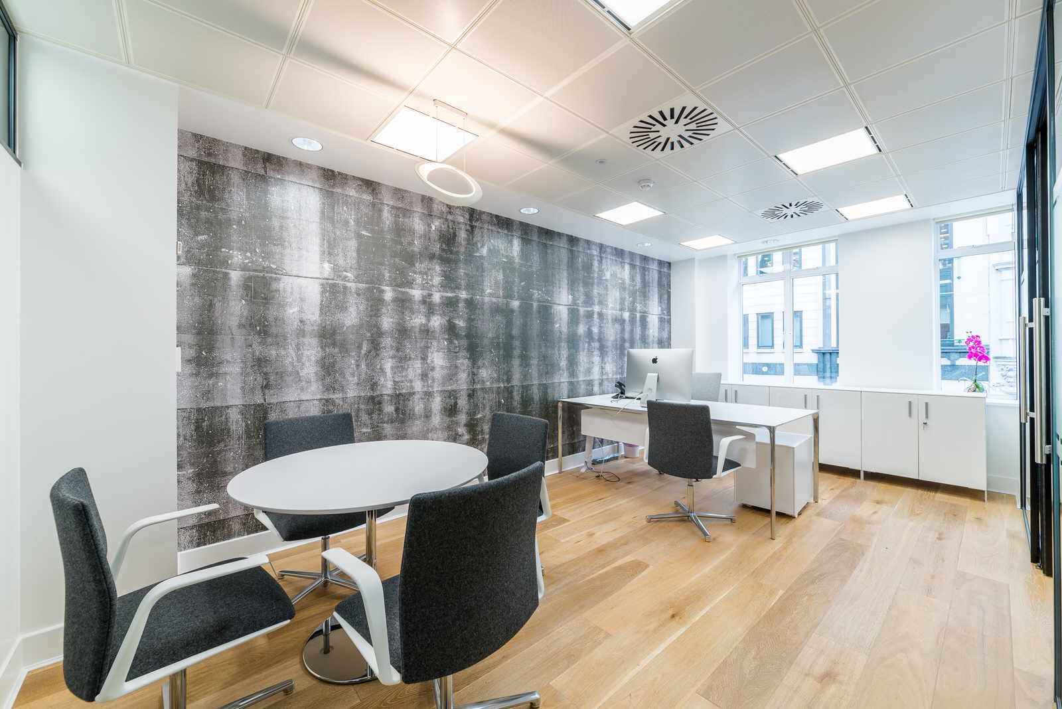
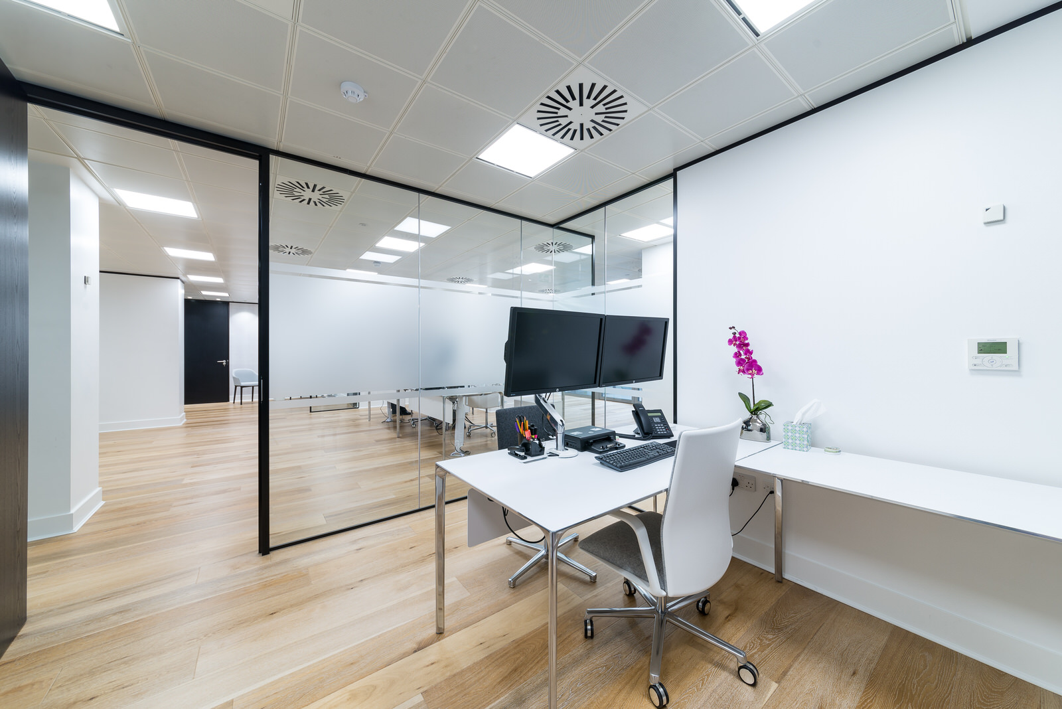
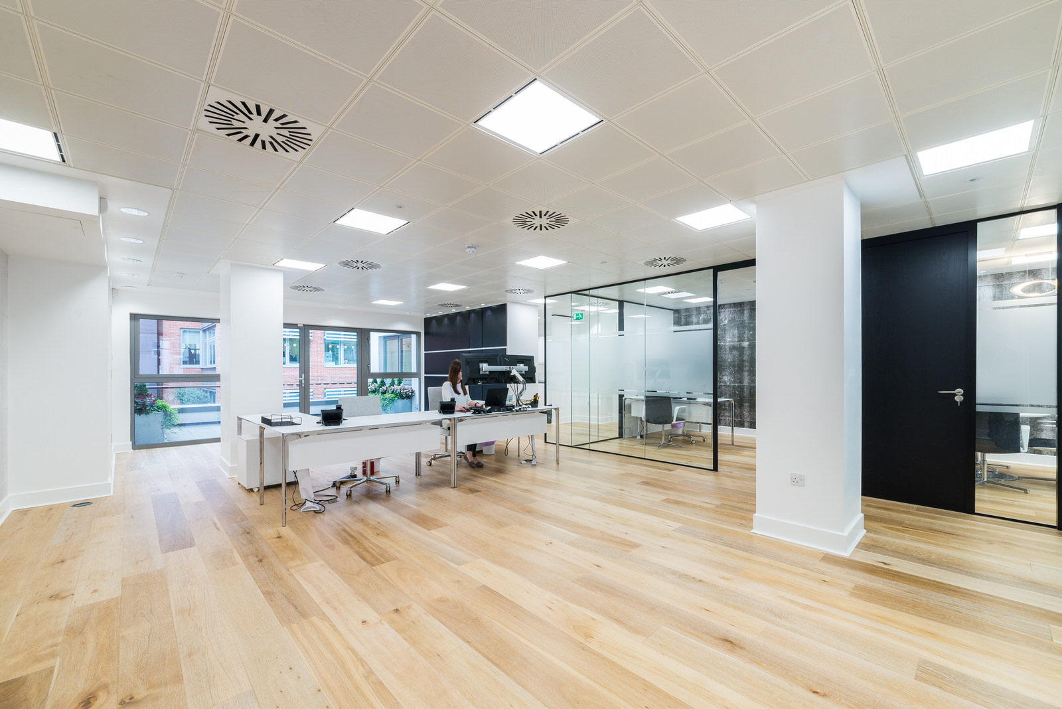
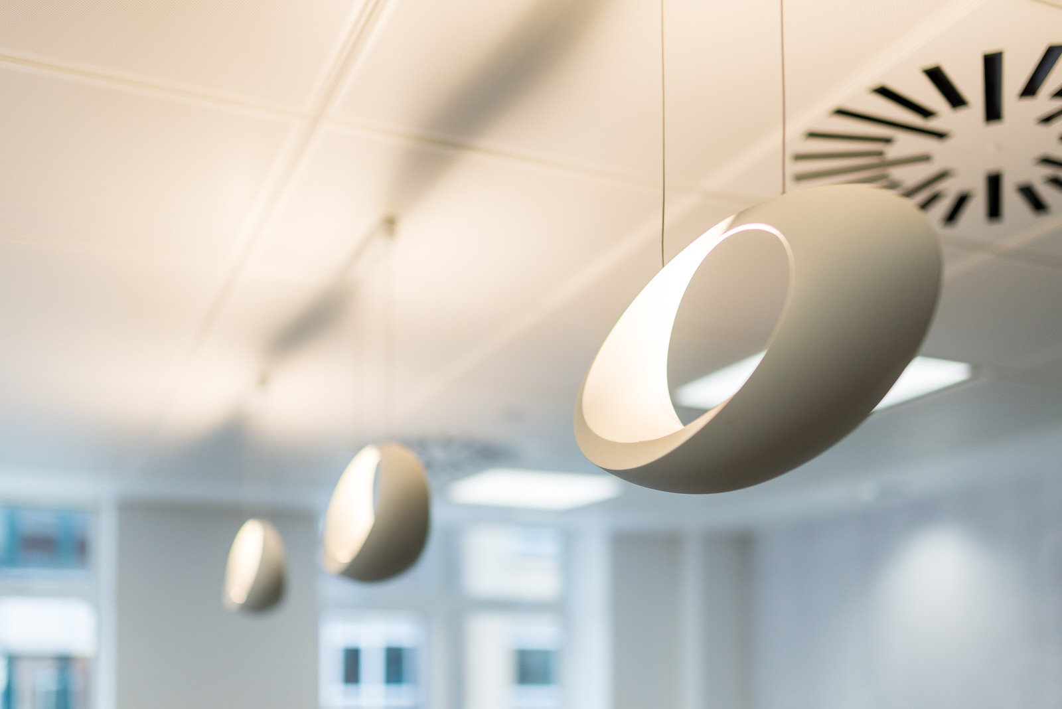
Tiso Blackstar is an investment company, whose objective is to gain exposure to growth on the African continent largely through companies in South Africa. The company were keen to open their first London office, and chose a space in the heart of London’s West End.
The office space they wanted to make their home was on the second floor and comprised of a boardroom to seat 12 people, a CEO office, a manager’s office, a visitors office, an office lounge and an open plan space for staff. Also required was a waiting area for visitors, a tea point and a small print area. The space already had two WCs and a shower which were in need of refurbishment.
Tiso requested that the final aesthetic of the space be predominantly monochrome; a space full of light with furniture designed with clean lines. Our creative design response to this was to specify a nordic oak timber floor throughout the whole space and use a concrete wall effect covering on accent walls to off-set the clean lines and minimalist style of the furniture. The boardroom table was specified with a black timber top to contrast against the light walls and floor. Furniture was predominantly in white and seating upholstered in shades of grey. Giving the space a Scandinavian feel completed by minimal black frames to the glazed partitions.
SERVICES
- Full design consultation and space analysis.
- Specification of all finishes, fixtures and furniture.
- On site assistance through build.
- Bespoke design of feature joinery items and manifestation graphics.
- Floor plate approx. 200 m2
Contractor / Fit-out
Constructive Space

